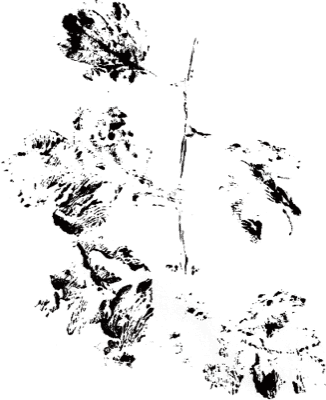In
addition to the space available in the Espace Durable, the construction of a large
hall that accommodates up to 500 people is planned.
It
can be used as a multipurpose hall for music and theatre events or for events
organised by local societies. The hall will have a mobile stage that can be
placed either on the side or in the centre. It can be divided into two smaller
rooms for company seminars and smaller events.
We
have company managers in mind who would like to use internal training as a tool
for team development. Two groups can be accommodated at the same time. The
entire infrastructure will be at the companies’ disposal and they can for
example produce a “company cheese”, participate in milking, or in various other
activities on the farm. It will also be possible to carry out health-related
activities, such as the production of medicinal plants. Open-air parks invite
you to relax and to recharge.
The
seminar area is in interaction with all other areas of the project. The large
hall can be opened and converted into a kind of amphitheater. In winter, open-air
concerts can be held and the entire hall can be used as a stage, with the seats
of the open-air amphitheater being a fixed part of the infrastructure.
There
will be a room on the first floor of the farm where smaller groups of up to 10
people can be accommodated. The walls will be completely glazed, making the
room very suitable for activities related to agriculture, such as the school on
the farm.
The
second building Planto, where the shops and naturopathy surgeries will be
located, will also have a seminar room with adjoining dormitories for group
stays lasting several days.
This
third room will accommodate up to 100 people and the dormitories up to 30
people. It is intended for private groups.




